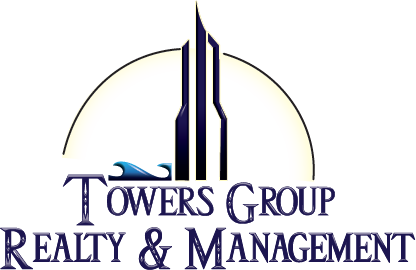|
Immaculately well-kept 3 Bedroom, 2 Bathroom, 1 Car Garage, Concrete Block Home built in 2012 on Corner Lot. Open concept floor plan w/many upgrades, large open eat-in gourmet chefs kitchen w/custom red oak cabinetry (24 cabinets), granite countertops & backsplash, kraus kitchen sink & newer smart appliances (all controllable by an app), newer tile flooring throughout (No Carpet), ceiling fans in all rooms, large master suite w/custom tiled walk-in shower w/ frameless glass sliding doors, marble tops vanity, LED lit mirror, 2nd bathroom also updated with tiled shower/tub & marbled top vanity, inside Laundry room, custom designed epoxy flooring in garage & smart garage door opener (controlled by app). The yard is completely fences with 6ft vinyl fence around backyard w/double gate to park boat, trailer or additional car, 390sqft concrete slab patio w/ 12x14 gazebo & shed, and the front yard has a 4ft vinyl picket panel fencing.
| DAYS ON MARKET | 8 | LAST UPDATED | 9/10/2025 |
|---|---|---|---|
| TRACT | Johnsons Subd | YEAR BUILT | 2012 |
| COMMUNITY | 214 - Rockledge - West of US1 | GARAGE SPACES | 1.0 |
| COUNTY | Brevard | STATUS | Active |
| PROPERTY TYPE(S) | Single Family |
| Elementary School | Endeavour |
|---|---|
| Jr. High School | McNair |
| High School | Rockledge |
| ADDITIONAL DETAILS | |
| AIR | Ceiling Fan(s), Central Air |
|---|---|
| AIR CONDITIONING | Yes |
| APPLIANCES | Dishwasher, Electric Range, Microwave, Refrigerator |
| AREA | 214 - Rockledge - West of US1 |
| CONSTRUCTION | Block, Concrete, Stucco |
| GARAGE | Yes |
| HEAT | Central |
| INTERIOR | Breakfast Bar, Ceiling Fan(s), Eat-in Kitchen, Open Floorplan, Pantry, Walk-In Closet(s) |
| LOT | 5227 sq ft |
| LOT DESCRIPTION | Corner Lot |
| PARKING | Attached, Garage |
| SEWER | Public Sewer |
| STORIES | 1 |
| STYLE | Ranch |
| SUBDIVISION | Johnsons Subd |
| TAXES | 1402.06 |
| UTILITIES | Electricity Connected, Sewer Connected, Water Connected |
| WATER | Public |
TOTAL MONTHLY PAYMENT
| SATELLITE VIEW |
| / | |
Listing information is deemed reliable, but not guaranteed.
Copyright 2025 - Space Coast Association of REALTORS, Inc. All rights reserved
Properties marked with the Broker Reciprocity icon are provided courtesy of the Brevard County Broker Reciprocity Database
![]()
This IDX solution is (c) Diverse Solutions 2025.
