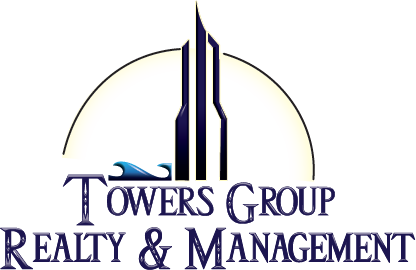|
ARE YOU LOOKING FOR A MOVE-IN-READY 3 BEDROOM 2 BATHROOM POOL HOME THAT COMBINES ELEGANCE, FUNCTIONALITY & FLORIDA CHARM? HERE IT IS! As soon as you drive up to this home, you will be impressed with the tropical landscaping along w/ an extended paver driveway w/ a charming paver front patio too! Featuring an upgraded chefs dream gourmet kitchen w/ granite countertops, island & plenty of cabinet space for storage! The open split floor plan is perfect for any family! The master suite features an en-suite w/ soaking tub, huge shower & a walk-in closet! Stepping out to the screened-in pool lanai area, you will fall in love! Complete w/ a granite top bar & refrigerator that is perfect for entertaining! Relax & enjoy the Florida lifestyle while swimming in your private pool! Also hurricane ready w/ a Generac whole-house generator, impact windows & accordion shutters around the lanai! Roof - 8 yrs, WH - 5/2023, AC - 2021
| DAYS ON MARKET | 17 | LAST UPDATED | 1/19/2025 |
|---|---|---|---|
| TRACT | Hunters Creek Phase II | YEAR BUILT | 1995 |
| COMMUNITY | 331 - West Melbourne | GARAGE SPACES | 2.0 |
| COUNTY | Brevard | STATUS | Active |
| PROPERTY TYPE(S) | Single Family |
| Elementary School | Roy Allen |
|---|---|
| Jr. High School | Central |
| High School | Melbourne |
| ADDITIONAL DETAILS | |
| AIR | Ceiling Fan(s), Central Air, Electric |
|---|---|
| AIR CONDITIONING | Yes |
| APPLIANCES | Dishwasher, Electric Range, Electric Water Heater, Microwave, Refrigerator |
| AREA | 331 - West Melbourne |
| CONSTRUCTION | Block, Concrete |
| GARAGE | Yes |
| HEAT | Central, Electric |
| HOA DUES | 165|Annually |
| INTERIOR | Built-in Features, Ceiling Fan(s), Kitchen Island, Open Floorplan, Walk-In Closet(s) |
| LOT | 9583 sq ft |
| LOT DESCRIPTION | Other |
| PARKING | Attached, Garage |
| POOL | Yes |
| POOL DESCRIPTION | In Ground, Screen Enclosure |
| SEWER | Public Sewer |
| STORIES | 1 |
| SUBDIVISION | Hunters Creek Phase II |
| TAXES | 4243.35 |
| UTILITIES | Natural Gas Available, Cable Available, Cable Connected, Electricity Connected, Natural Gas Connected, Sewer Connected, Water Connected |
| VIEW | Yes |
| VIEW DESCRIPTION | Pool |
| WATER | Public |
TOTAL MONTHLY PAYMENT
| SATELLITE VIEW |
| / | |
Listing information is deemed reliable, but not guaranteed.
Copyright 2025 - Space Coast Association of REALTORS, Inc. All rights reserved
Properties marked with the Broker Reciprocity icon are provided courtesy of the Brevard County Broker Reciprocity Database
![]()
This IDX solution is (c) Diverse Solutions 2025.
