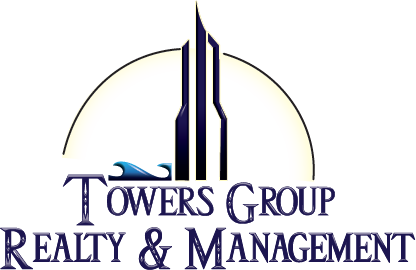|
Stunning 4BR/3BA home on a private corner lot in the gated Bayside Lakes community, backing onto a tranquil preserve. This spacious residence features a split floor plan with high ceilings, a dedicated office, and a versatile bonus room. Renovated in 2023 with a new roof in 2024, it includes luxury upgrades throughout. The gourmet kitchen showcases quartz countertops, a coastal backsplash, and high-end appliances. The expansive primary suite offers a soaking tub, walk-in shower, and large closet. Additional features include updated flooring, custom shades, plantation shutters, designer ceiling fans, and a new 87-gallon water heater. Enjoy lush landscaping and resort-style community amenities: clubhouse, pool, gym, tennis, basketball, playgrounds, and scenic sidewalks. Conveniently located near I-95, Melbourne, and Space Coast beaches"”this home blends privacy, style, and comfort in one of Palm Bay's most desirable neighborhoods.
| DAYS ON MARKET | 7 | LAST UPDATED | 9/11/2025 |
|---|---|---|---|
| TRACT | Magnolia Park at Bayside Lakes | YEAR BUILT | 2005 |
| GARAGE SPACES | 2.0 | COUNTY | Brevard |
| STATUS | Active | PROPERTY TYPE(S) | Single Family |
| Elementary School | Westside |
|---|---|
| Jr. High School | Southwest |
| High School | Bayside |
| ADDITIONAL DETAILS | |
| AIR | Ceiling Fan(s), Central Air, Electric |
|---|---|
| AIR CONDITIONING | Yes |
| APPLIANCES | Dishwasher, Disposal, Dryer, Electric Oven, Electric Range, Electric Water Heater, Microwave, Refrigerator, Washer |
| CONSTRUCTION | Block, Stucco |
| GARAGE | Yes |
| HEAT | Central, Electric |
| HOA DUES | 734|Annually |
| INTERIOR | Breakfast Bar, Ceiling Fan(s), Pantry, Walk-In Closet(s) |
| LOT | 0.33 acre(s) |
| LOT DESCRIPTION | Sprinklers In Front, Sprinklers In Rear |
| PARKING | Attached, Garage Door Opener, Garage |
| SEWER | Public Sewer |
| STORIES | 1 |
| SUBDIVISION | Magnolia Park at Bayside Lakes |
| TAXES | 5592.32 |
| UTILITIES | Electricity Connected, Sewer Connected, Water Connected |
| WATER | Public |
TOTAL MONTHLY PAYMENT
| SATELLITE VIEW |
| / | |
Listing information is deemed reliable, but not guaranteed.
Copyright 2025 - Space Coast Association of REALTORS, Inc. All rights reserved
Properties marked with the Broker Reciprocity icon are provided courtesy of the Brevard County Broker Reciprocity Database
![]()
This IDX solution is (c) Diverse Solutions 2025.
