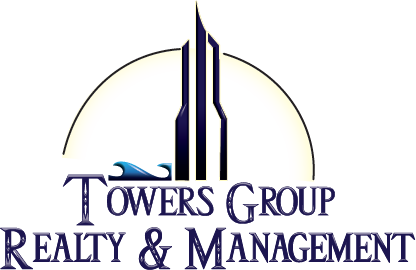|
Built in 2024, this like-new home in the Dunes at Heritage Lake offers long views of the lake and contemporary finishes. The Cali model is crafted for sophistication and comfort, blending modern convenience with timeless appeal. The open-concept design is ideal for entertaining, seamlessly connecting the living room, dining area, and kitchen, with plenty of natural light from the oversized windows. All-white kitchen features beautiful quartz counters, stainless steel appliances, a walk-in pantry, and a large island with a breakfast bar. Four generously sized bedrooms offer versatility for every family. The spacious primary suite is your own private retreat, with a gorgeous ensuite bathroom appointed with dual sinks, separate shower, and walk-in closet. Enjoy modern smart-home features for ease of use, electricity savings, and beyond. Just minutes to L3, Northrup, shops and restaurants.
| DAYS ON MARKET | 5 | LAST UPDATED | 9/12/2025 |
|---|---|---|---|
| TRACT | Dunes at Heritage Lakes | YEAR BUILT | 2024 |
| COMMUNITY | 331 - West Melbourne | GARAGE SPACES | 2.0 |
| COUNTY | Brevard | STATUS | Active |
| PROPERTY TYPE(S) | Single Family |
| Elementary School | Roy Allen |
|---|---|
| Jr. High School | Central |
| High School | Heritage |
| ADDITIONAL DETAILS | |
| AIR | Ceiling Fan(s), Central Air, Electric |
|---|---|
| AIR CONDITIONING | Yes |
| APPLIANCES | Dishwasher, Disposal, Electric Range, Electric Water Heater, Ice Maker, Microwave, Refrigerator |
| AREA | 331 - West Melbourne |
| CONSTRUCTION | Concrete, Stucco |
| GARAGE | Yes |
| HEAT | Central, Electric |
| HOA DUES | 158|Quarterly |
| INTERIOR | Breakfast Bar, Ceiling Fan(s), Entrance Foyer, Open Floorplan |
| LOT | 6970 sq ft |
| LOT DESCRIPTION | Sprinklers In Front, Sprinklers In Rear, Waterfront |
| PARKING | Attached, Garage |
| SEWER | Public Sewer |
| STORIES | 1 |
| STYLE | Ranch |
| SUBDIVISION | Dunes at Heritage Lakes |
| UTILITIES | Cable Available, Electricity Connected, Sewer Connected, Water Connected |
| VIEW | Yes |
| VIEW DESCRIPTION | Pond |
| WATER | Public |
| WATERFRONT DESCRIPTION | Pond |
| ZONING | Residential |
TOTAL MONTHLY PAYMENT
| SATELLITE VIEW |
| / | |
Listing information is deemed reliable, but not guaranteed.
Copyright 2025 - Space Coast Association of REALTORS, Inc. All rights reserved
Properties marked with the Broker Reciprocity icon are provided courtesy of the Brevard County Broker Reciprocity Database
![]()
This IDX solution is (c) Diverse Solutions 2025.
