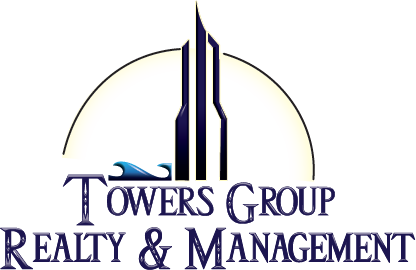|
Welcome to Island Walk One of the Most Sought after Communities Beachside! Walk to the Ocean, Shoppes and Restaurants from this Exclusive Gated Community of just 23 Townhomes. This is the Bonaire model, with 3 bedrooms and 2.5 baths. 10 ft ceilings first and second floor. Beautiful Spacious Kitchen with Wood Cabinets and Granite. Updated Custom pantry shelving. Light and Bright with a Beautiful entry and plenty of Open Space. Large Dining area which opens up to the family room overlooking, Patio and Pool with Remote control Power Window Blinds for privacy and light control. Lounge on your beautiful patio with your morning coffee. Large Laundry area and walk in closet under the stairway. Premium Wood-Grain Vinyl Plank flooring on the stairs and second floor. Remote ceiling fans added also. Enter into a Generous Primary Bedroom Suite with Two Walk in Closets and a Large Bath, Two Vanities and Walk in Shower! Two Large bedrooms and a guest bath. Closets Galore! New Garage door opener. Seller has also added a 220v 50a outlet for level 2 ev charging in garage.
| DAYS ON MARKET | 16 | LAST UPDATED | 5/1/2024 |
|---|---|---|---|
| TRACT | Island Walk Townhomes Condo Ph I | YEAR BUILT | 2017 |
| COMMUNITY | 382-Satellite Bch/Indian Harbour Bch | GARAGE SPACES | 2.0 |
| COUNTY | Brevard | STATUS | Active |
| PROPERTY TYPE(S) | Condo/Townhouse/Co-Op |
| Elementary School | Indialantic |
|---|---|
| Jr. High School | Hoover |
| High School | Melbourne |
| ADDITIONAL DETAILS | |
| AIR | Ceiling Fan(s), Central Air, Electric |
|---|---|
| AIR CONDITIONING | Yes |
| AMENITIES | Insurance, Maintenance Grounds, Maintenance Structure, Pest Control, Security, Sewer, Trash, Water |
| APPLIANCES | Dishwasher, Electric Cooktop, Electric Range, Microwave |
| AREA | 382-Satellite Bch/Indian Harbour Bch |
| CONSTRUCTION | Block, Concrete, Stucco |
| EXTERIOR | Other, Outdoor Shower |
| FIREPLACE | Yes |
| GARAGE | Yes |
| HEAT | Central, Electric |
| HOA DUES | 650|Monthly |
| INTERIOR | Breakfast Bar, Ceiling Fan(s), Entrance Foyer, His and Hers Closets, Kitchen Island, Open Floorplan, Other, Pantry, Smart Thermostat, Walk-In Closet(s) |
| LOT | 7405 sq ft |
| LOT DESCRIPTION | Many Trees, Other, Sprinklers In Front, Sprinklers In Rear, Wooded |
| PARKING | Garage, Garage Door Opener, Gated, Guest, Secured |
| POOL | Yes |
| POOL DESCRIPTION | Community, Fenced, In Ground, Other |
| SEWER | Public Sewer |
| STORIES | 2 |
| STYLE | Multi Generational, Patio Home, Villa |
| SUBDIVISION | Island Walk Townhomes Condo Ph I |
| TAXES | 71.86 |
| UTILITIES | Cable Available, Water Available |
| VIEW | Yes |
| VIEW DESCRIPTION | Pool, Trees/Woods |
| WATER | Public |
TOTAL MONTHLY PAYMENT
| SATELLITE VIEW |
| / | |
Listing information is deemed reliable, but not guaranteed.
Copyright 2024 - Space Coast Association of REALTORS, Inc. All rights reserved
Properties marked with the Broker Reciprocity icon are provided courtesy of the Brevard County Broker Reciprocity Database
![]()
This IDX solution is (c) Diverse Solutions 2024.
