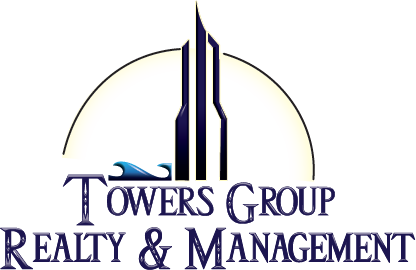|
This beautiful home offers 2235 square feet of living space with 4 bedrooms and 2 full baths! Enter through the screened brick-paved porch into a foyer with a separate dining room to the right and a living room/den to the left. Straight ahead is a spacious family room featuring skylights for natural light, vaulted ceilings for an airy feel, and French doors leading to the paved screened lanai with a trussed roof and an inviting built-in pool surrounded by lovely pavers. With no rear neighbors, the conservation area behind the pool offers peace and tranquility, perfect for entertaining or quiet family gatherings. The fully equipped kitchen is a chef's delight, boasting stainless steel appliances, white cabinets, beautiful Corian countertops, a double sink, and a breakfast bar. Additionally, there's a custom-made island with a Corian countertop, drawers, and bar seating located in the kitchen nook. The home features a four-bedroom split plan, including a spacious master suite with sliding doors to the pool for added privacy. The two full bathrooms include an updated guest bath from 2019 with a convenient pool door. Other highlights include a NEW ROOF IN 2022, ceiling fans throughout, custom window blinds, an inside laundry room with a washer and dryer, and a 2019 HVAC system for year-round comfort. The oversized 2-car garage includes storage units and bike hooks for organization. The property also offers a shed, sprinkler system, garden curbing, a fenced backyard, and hurricane shutters for peace of mind during storm seasons. This house offers the best of indoor and outdoor living.
| DAYS ON MARKET | 15 | LAST UPDATED | 5/16/2024 |
|---|---|---|---|
| TRACT | Cypress Woods Phase 3 | YEAR BUILT | 2005 |
| COMMUNITY | 107 - Port St. John | GARAGE SPACES | 2.0 |
| COUNTY | Brevard | STATUS | Pending |
| PROPERTY TYPE(S) | Single Family |
| Elementary School | Atlantis |
|---|---|
| Jr. High School | Space Coast |
| High School | Space Coast |
| ADDITIONAL DETAILS | |
| AIR | Ceiling Fan(s), Central Air |
|---|---|
| AIR CONDITIONING | Yes |
| APPLIANCES | Dishwasher, Disposal, Dryer, Electric Range, Electric Water Heater, Microwave, Refrigerator, Washer |
| AREA | 107 - Port St. John |
| CONSTRUCTION | Block, Stucco |
| GARAGE | Yes |
| HEAT | Central |
| HOA DUES | 250|Annually |
| INTERIOR | Ceiling Fan(s), Eat-in Kitchen, Open Floorplan, Vaulted Ceiling(s), Walk-In Closet(s) |
| LOT | 8712 sq ft |
| LOT DESCRIPTION | Other |
| PARKING | Attached, Garage |
| POOL | Yes |
| POOL DESCRIPTION | In Ground, Pool Sweep, Screen Enclosure |
| SEWER | Public Sewer |
| STORIES | 1 |
| STYLE | Traditional |
| SUBDIVISION | Cypress Woods Phase 3 |
| TAXES | 4810.2 |
| UTILITIES | Cable Available, Electricity Connected, Water Available |
| WATER | Public |
TOTAL MONTHLY PAYMENT
| SATELLITE VIEW |
| / | |
Listing information is deemed reliable, but not guaranteed.
Copyright 2024 - Space Coast Association of REALTORS, Inc. All rights reserved
Properties marked with the Broker Reciprocity icon are provided courtesy of the Brevard County Broker Reciprocity Database
![]()
This IDX solution is (c) Diverse Solutions 2024.
