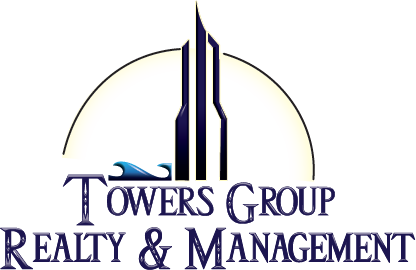|
Welcome home to Huntington Lakes conveniently located in Rockledge, FL. Upon entering your home, you are greeted by a family room with dining area to entertain family and friends. The kitchen has been updated to include Cambria quartz countertops, backsplash and stainless-steel appliances. The backyard water view is stunning and can be enjoyed while sitting in the great room, or while prepping food in your kitchen. Primary bedroom has newer laminate flooring, water view, and ceiling fan. Dual vanity, separate shower and tub AND a grandiose walk-in-closet complete your primary suite. Bedroom 2 and bedroom 3 share the 2nd bath. Step outside and enjoy your fenced direct water backyard. Sit in your enclosed screen porch and sip your morning coffee. Air Conditioner and Condenser replaced in 2024. All new carpet installed in 2025. Gas Water Heater replaced in 2020 and new roof in 2019. Conveniently located to shopping, restaurants and a quick ride to the beach. What are you waiting for?
| DAYS ON MARKET | 1 | LAST UPDATED | 1/21/2025 |
|---|---|---|---|
| TRACT | Huntington Lakes | YEAR BUILT | 2005 |
| COMMUNITY | 214 - Rockledge - West of US1 | GARAGE SPACES | 2.0 |
| COUNTY | Brevard | STATUS | Active |
| PROPERTY TYPE(S) | Single Family |
| Elementary School | Golfview |
|---|---|
| Jr. High School | McNair |
| High School | Rockledge |
| ADDITIONAL DETAILS | |
| AIR | Ceiling Fan(s), Central Air, Electric |
|---|---|
| AIR CONDITIONING | Yes |
| APPLIANCES | Dishwasher, Disposal, Dryer, Electric Oven, Gas Water Heater, Ice Maker, Refrigerator, Washer |
| AREA | 214 - Rockledge - West of US1 |
| CONSTRUCTION | Concrete |
| GARAGE | Yes |
| HEAT | Central, Electric |
| HOA DUES | 410|Annually |
| INTERIOR | Breakfast Bar, Ceiling Fan(s), Open Floorplan, Pantry, Walk-In Closet(s) |
| LOT | 6534 sq ft |
| LOT DESCRIPTION | Sprinklers In Front, Sprinklers In Rear, Waterfront |
| PARKING | Garage, Garage Door Opener |
| SEWER | Public Sewer |
| STORIES | 1 |
| STYLE | Traditional |
| SUBDIVISION | Huntington Lakes |
| TAXES | 4680.57 |
| UTILITIES | Natural Gas Available, Cable Available, Electricity Connected, Natural Gas Connected, Sewer Connected, Water Connected |
| VIEW | Yes |
| VIEW DESCRIPTION | Pond |
| WATER | Public |
| WATERFRONT DESCRIPTION | Pond |
TOTAL MONTHLY PAYMENT
| SATELLITE VIEW |
| / | |
Listing information is deemed reliable, but not guaranteed.
Copyright 2025 - Space Coast Association of REALTORS, Inc. All rights reserved
Properties marked with the Broker Reciprocity icon are provided courtesy of the Brevard County Broker Reciprocity Database
![]()
This IDX solution is (c) Diverse Solutions 2025.
