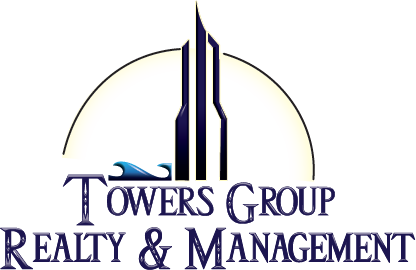|
Coming Soon with Professional Photos!
Welcome Home to your beautiful Chelsea Model Townhome! This 2020 built, open and spacious 4 bedroom, 2.5 bath showcases upgrades throughout, including a newly remodeled Primary Bathroom with enclosed glass shower, double-sinks and high-end finishings. Upstairs you will find your laundry area, and a bonus sitting area for additional space. The kitchen is welcoming with granite counters, 42'' cabinets, large pantry and counter seating. Just off the kitchen and dining area you will find a relaxing covered patio and fully-fenced backyard. This gated community offers resort-style amenities including a large heated pool and cabana, community room, sauna, whirlpool jacuzzi, fitness center, billiard room, fireplace and sitting area. HOA includes, water, trash, cable, irrigation, lawn and landscaping, pest and internet. With close proximity to schools and shopping!
| DAYS ON MARKET | 1 | LAST UPDATED | 5/8/2025 |
|---|---|---|---|
| TRACT | Riverwalk of Melbourne | YEAR BUILT | 2020 |
| COMMUNITY | 323 - Eau Gallie | GARAGE SPACES | 2.0 |
| COUNTY | Brevard | STATUS | Active |
| PROPERTY TYPE(S) | Condo/Townhouse/Co-Op |
| Elementary School | Croton |
|---|---|
| Jr. High School | Johnson |
| High School | Eau Gallie |
| ADDITIONAL DETAILS | |
| AIR | Ceiling Fan(s), Central Air |
|---|---|
| AIR CONDITIONING | Yes |
| AMENITIES | Cable TV, Internet, Maintenance Grounds, Pest Control, Sewer, Trash, Water |
| APPLIANCES | Dishwasher, Disposal, Dryer, Electric Oven, Electric Range, Microwave, Refrigerator, Washer |
| AREA | 323 - Eau Gallie |
| CONSTRUCTION | Frame, Stucco |
| GARAGE | Yes |
| HEAT | Central |
| HOA DUES | 375|Monthly |
| INTERIOR | Breakfast Bar, Ceiling Fan(s), His and Hers Closets, Open Floorplan, Pantry, Walk-In Closet(s) |
| LOT | 0.5 acre(s) |
| LOT DESCRIPTION | Zero Lot Line |
| PARKING | Attached, Garage |
| SEWER | Public Sewer |
| STORIES | 2 |
| SUBDIVISION | Riverwalk of Melbourne |
| TAXES | 4933.3 |
| UTILITIES | Cable Available, Cable Connected, Electricity Connected, Sewer Connected, Water Connected |
| WATER | Public |
TOTAL MONTHLY PAYMENT
| SATELLITE VIEW |
| / | |
Listing information is deemed reliable, but not guaranteed.
Copyright 2025 - Space Coast Association of REALTORS, Inc. All rights reserved
Properties marked with the Broker Reciprocity icon are provided courtesy of the Brevard County Broker Reciprocity Database
![]()
This IDX solution is (c) Diverse Solutions 2025.
