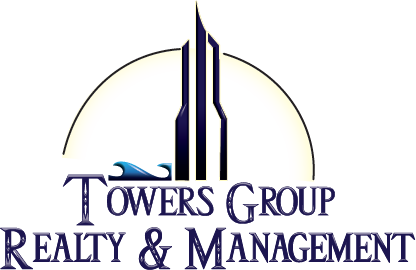|
Welcome home to this 3 bedroom, 2.5 bath, loft house w/primary bed & bath downstairs! The open floor plan flows from the living room to the dining room & kitchen w/breakfast bar. Dine & sleep with the calming waterview. The first floor also hosts a half bath & laundry room.
Up the lighted staircase, you'll find a cozy loft & an impressive bath to accompany the two upstairs bedrooms with window seats.
Newer Roof, AC, HW tank, windows & sliders! Miami Dade Hurricane windows on the 2nd floor & hurricane sliders & panels on the 1st floor. Also, newer gutter screens & epoxy floors in the large two car garage. Enjoy the new landscaping & fresh paint inside and out. This home is move-in ready! The community pool is just across the way for convenience.
This newly renovated & pristine home is located in a much desired neighborhood & within an excellent school district. You'll find it convenient to shopping, dining, parks, & much more. Call to schedule a showing & meet your new home.
| DAYS ON MARKET | 3 | LAST UPDATED | 5/30/2025 |
|---|---|---|---|
| TRACT | Stratford Pointe Phase 1 | YEAR BUILT | 2002 |
| COMMUNITY | 331 - West Melbourne | GARAGE SPACES | 2.0 |
| COUNTY | Brevard | STATUS | Active |
| PROPERTY TYPE(S) | Single Family |
| Elementary School | Meadowlane |
|---|---|
| Jr. High School | Central |
| High School | Melbourne |
| ADDITIONAL DETAILS | |
| AIR | Central Air, Electric |
|---|---|
| AIR CONDITIONING | Yes |
| APPLIANCES | Dishwasher, Electric Range, Ice Maker, Microwave, Refrigerator, Washer/Dryer Stacked |
| AREA | 331 - West Melbourne |
| CONSTRUCTION | Block, Concrete, Other, Stucco, Wood Siding |
| EXTERIOR | Other |
| GARAGE | Yes |
| HEAT | Central, Electric, Hot Water |
| HOA DUES | 700|Annually |
| INTERIOR | Breakfast Bar, Eat-in Kitchen, Open Floorplan, Pantry, Vaulted Ceiling(s), Walk-In Closet(s) |
| LOT | 6098 sq ft |
| LOT DESCRIPTION | Sprinklers In Front, Sprinklers In Rear, Waterfront |
| PARKING | Attached, Garage, Garage Door Opener |
| SEWER | Public Sewer |
| STORIES | 2 |
| STYLE | Traditional |
| SUBDIVISION | Stratford Pointe Phase 1 |
| TAXES | 1608.37 |
| UTILITIES | Cable Available, Cable Connected, Electricity Available, Electricity Connected, Sewer Available, Sewer Connected, Water Available, Water Connected |
| VIEW | Yes |
| VIEW DESCRIPTION | Pond |
| WATER | Public |
| WATERFRONT DESCRIPTION | Pond |
TOTAL MONTHLY PAYMENT
| SATELLITE VIEW |
| / | |
Listing information is deemed reliable, but not guaranteed.
Copyright 2025 - Space Coast Association of REALTORS, Inc. All rights reserved
Properties marked with the Broker Reciprocity icon are provided courtesy of the Brevard County Broker Reciprocity Database
![]()
This IDX solution is (c) Diverse Solutions 2025.
