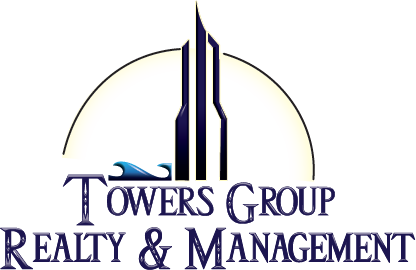|
Welcome to your dream home in the highly sought-after community of Live Oak! This beautifully maintained, move-in ready gem has everything you've been looking for. Step inside to discover updated kitchen & bathrms featuring solid surface countertops, high-end fans & lighting fixtures. With both a separate living room & family room, this home offers the perfect layout for entertaining! The open-concept kitchen flows seamlessly into the breakfast nook and family room, making it easy to entertain. Outside, enjoy Florida living at its best with a screened-in pool, generous decking space for outdoor furniture and plants, & a pavered driveway and walkway that boost curb appeal. Custom blinds; Accordion hurricane shutters; Roof (2013), AC (2018) ; Located on a cul-de-sac in back of subdivision w/ very low traffic--safe for kids!! Super close to shopping, grocery stores, restaurants and main roads; Super easy to show!
| DAYS ON MARKET | 2 | LAST UPDATED | 5/31/2025 |
|---|---|---|---|
| TRACT | Live Oak Phase 2 | YEAR BUILT | 1996 |
| COMMUNITY | 322 - NE Melbourne/Palm Shores | GARAGE SPACES | 2.0 |
| COUNTY | Brevard | STATUS | Active |
| PROPERTY TYPE(S) | Single Family |
| Elementary School | Sherwood |
|---|---|
| Jr. High School | DeLaura |
| High School | Satellite |
| ADDITIONAL DETAILS | |
| AIR | Ceiling Fan(s), Central Air, Electric |
|---|---|
| AIR CONDITIONING | Yes |
| AMENITIES | Maintenance Grounds |
| APPLIANCES | Dishwasher, Electric Water Heater, Gas Range, Microwave |
| AREA | 322 - NE Melbourne/Palm Shores |
| CONSTRUCTION | Block, Concrete, Stucco |
| GARAGE | Yes |
| HEAT | Central, Electric |
| HOA DUES | 189|Annually |
| INTERIOR | Breakfast Bar, Ceiling Fan(s), Pantry, Walk-In Closet(s) |
| LOT | 7405 sq ft |
| LOT DESCRIPTION | Cul-de-Sac, Few Trees |
| PARKING | Garage, Garage Door Opener |
| POOL | Yes |
| POOL DESCRIPTION | Heated, Fenced, In Ground, Screen Enclosure, Solar Heat |
| SEWER | Public Sewer |
| STORIES | 1 |
| STYLE | Contemporary, Traditional |
| SUBDIVISION | Live Oak Phase 2 |
| TAXES | 4125.24 |
| UTILITIES | Cable Available, Electricity Connected, Sewer Connected, Water Connected |
| VIEW | Yes |
| VIEW DESCRIPTION | Pond, Pool |
| WATER | Public |
TOTAL MONTHLY PAYMENT
| SATELLITE VIEW |
| / | |
Listing information is deemed reliable, but not guaranteed.
Copyright 2025 - Space Coast Association of REALTORS, Inc. All rights reserved
Properties marked with the Broker Reciprocity icon are provided courtesy of the Brevard County Broker Reciprocity Database
![]()
This IDX solution is (c) Diverse Solutions 2025.
