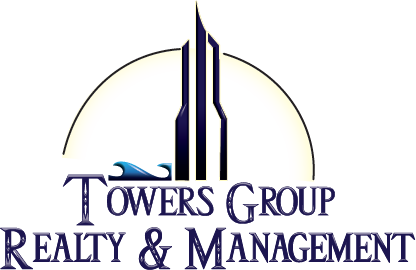|
Meticulously maintained home with custom details! 2019 Roof, 2018 A/C, The kitchen has a custom sapele wood exhaust fan, stainless steel appliances with the fridge and double oven range only 2 years old, dishwasher is only 1 year old! The master bath has been professionally upgraded to a wheelchair accessible shower with easy access controls and grab bars. Tile floors throughout for easy maintenance. Accordion hurricane shutters on the windows and door making it convenient during a storm and having peace of mind. The garage has a retractable privacy screen, allowing you to keep the garage door open with airflow, whether you're enjoying a morning coffee, working on a hobby, or hosting friends. The screened in lanai in the back offers for more entertainment space or place to relax with a nice breeze! Whether you're firing up the grill for a weekend cookout or storing garden tools and outdoor equipment, the pavers in the backyard offers both convenience and organization.
| DAYS ON MARKET | 1 | LAST UPDATED | 10/13/2025 |
|---|---|---|---|
| TRACT | Huntington Lakes | YEAR BUILT | 2004 |
| COMMUNITY | 214 - Rockledge - West of US1 | GARAGE SPACES | 2.0 |
| COUNTY | Brevard | STATUS | Active |
| PROPERTY TYPE(S) | Single Family |
| Elementary School | Golfview |
|---|---|
| Jr. High School | McNair |
| High School | Rockledge |
| ADDITIONAL DETAILS | |
| AIR | Ceiling Fan(s), Central Air, Electric |
|---|---|
| AIR CONDITIONING | Yes |
| APPLIANCES | Dishwasher, Disposal, Dryer, Electric Range, Electric Water Heater, Refrigerator, Washer |
| AREA | 214 - Rockledge - West of US1 |
| CONSTRUCTION | Block, Concrete, Stucco |
| GARAGE | Yes |
| HEAT | Central, Electric |
| HOA DUES | 439|Annually |
| INTERIOR | Ceiling Fan(s), Kitchen Island, Open Floorplan, Pantry, Walk-In Closet(s) |
| LOT | 7405 sq ft |
| LOT DESCRIPTION | Cleared, Sprinklers In Front, Sprinklers In Rear |
| LOT DIMENSIONS | 61 X 120 |
| PARKING | Attached, Garage, Garage Door Opener |
| SEWER | Public Sewer |
| STORIES | 1 |
| SUBDIVISION | Huntington Lakes |
| TAXES | 3402.51 |
| UTILITIES | Cable Available, Electricity Connected, Sewer Connected, Water Connected |
| WATER | Public |
TOTAL MONTHLY PAYMENT
| SATELLITE VIEW |
| / | |
Listing information is deemed reliable, but not guaranteed.
Copyright 2025 - Space Coast Association of REALTORS, Inc. All rights reserved
Properties marked with the Broker Reciprocity icon are provided courtesy of the Brevard County Broker Reciprocity Database
![]()
This IDX solution is (c) Diverse Solutions 2025.
