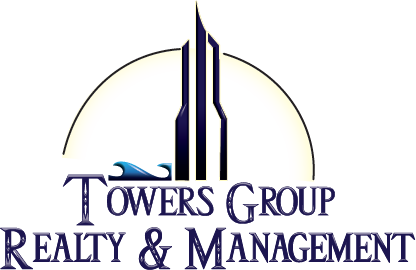|
Go big on this West Melbourne home! 4 bedrooms + media/game room & 2.5 baths. Gorgeous inside and out. Waterfront cul-de-sac lot. Stacked stone arched entry way. Enjoy the view of the lake from the extended covered patio. Bottom story features wood look luxury vinyl plank flooring through formal dining, both living areas, 1/2 bath + the incredible kitchen. An abundance of 42'' cabinets surround the large island, granite counters, stainless steel appliances & walk-in pantry. Upstairs media/game room. Laundry room w/ sink & cabinets. Large closets + extra storage. Upgraded fixtures/lighting throughout. Levolor cellular shades. Double vanities in primary & 2nd bathroom. Fully fenced. Hurricane shutters. Energy saving features. Fantastic location near Field of Dreams, Meadowlane/Central Schools, major employers, restaurants & retail. Completed January 2020, new roof August 2023.
| DAYS ON MARKET | 14 | LAST UPDATED | 4/24/2024 |
|---|---|---|---|
| TRACT | Heritage Pointe | YEAR BUILT | 2020 |
| COMMUNITY | 331 - West Melbourne | GARAGE SPACES | 2.0 |
| COUNTY | Brevard | STATUS | Pending |
| PROPERTY TYPE(S) | Single Family |
| Elementary School | Meadowlane |
|---|---|
| Jr. High School | Central |
| High School | Melbourne |
| ADDITIONAL DETAILS | |
| AIR | Ceiling Fan(s), Central Air, Multi Units |
|---|---|
| AIR CONDITIONING | Yes |
| APPLIANCES | Dishwasher, Disposal, Electric Range, Electric Water Heater, Microwave, Refrigerator |
| AREA | 331 - West Melbourne |
| CONSTRUCTION | Block, Concrete, Stone, Stucco |
| GARAGE | Yes |
| HEAT | Electric |
| HOA DUES | 650|Annually |
| INTERIOR | Breakfast Bar, Ceiling Fan(s), Kitchen Island, Pantry, Walk-In Closet(s) |
| LOT | 6098 sq ft |
| LOT DESCRIPTION | Cul-de-Sac, Sprinklers In Front, Sprinklers In Rear |
| PARKING | Attached, Garage, Garage Door Opener |
| POOL DESCRIPTION | None |
| SEWER | Public Sewer |
| STORIES | 2 |
| STYLE | Traditional |
| SUBDIVISION | Heritage Pointe |
| TAXES | 4235.75 |
| UTILITIES | Cable Available, Electricity Connected, Sewer Connected, Water Connected |
| VIEW | Yes |
| VIEW DESCRIPTION | Pond, Water |
| WATER | Public |
TOTAL MONTHLY PAYMENT
| SATELLITE VIEW |
| / | |
Listing information is deemed reliable, but not guaranteed.
Copyright 2024 - Space Coast Association of REALTORS, Inc. All rights reserved
Properties marked with the Broker Reciprocity icon are provided courtesy of the Brevard County Broker Reciprocity Database
![]()
This IDX solution is (c) Diverse Solutions 2024.
