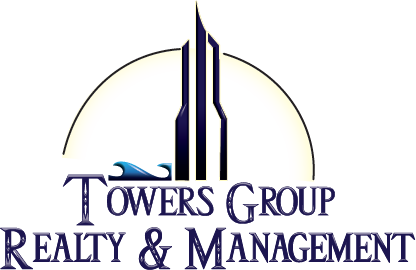|
Built in 2021, the Ambrosia model with bonus has over 3000 sf of living space. This home boasts a spacious open floor plan with 4 bedrooms and 3.5 baths and a separate office. Cool off in your sparkling gas heated pool with ample deck space and summer bar area. this area is great for entertaining. The kitchen has been upgraded with quartz counter tops and 42 inch cabinets with tons of storage space. Tile flooring throughout the living area with carpet in all bedrooms. This home has 8 foot doorways and 5 1/4 inch baseboards throughout. Large master bedroom. Master bathroom complete with dual vanities, garden tub and huge tiled walk-in shower. Extra large master closet. Two more guest bedrooms downstairs. Laundry room with wash tub. Upstairs is a very spacious loft with an additional bedroom and full bath. Hurricane windows on front of home and entire upstairs. Tesla charging station as well!! Great A rated schools and plenty of shopping and restuaurants close by. Inside the neighborhood you will find many walking paths with plenty of parks including pickleball, basketball and an outdoor hockey rink. The neighborhood clubhouse has multiple tennis courts, indoor basketball, pickleball, outdoor gym, resort style pool and a lap pool. You will fall in love with this home and this neighborhood. Come stop by today!
| DAYS ON MARKET | 14 | LAST UPDATED | 4/26/2024 |
|---|---|---|---|
| TRACT | Trasona | YEAR BUILT | 2021 |
| COMMUNITY | 217 - Viera West of I 95 | GARAGE SPACES | 3.0 |
| COUNTY | Brevard | STATUS | Active |
| PROPERTY TYPE(S) | Single Family |
| Elementary School | Viera |
|---|---|
| Jr. High School | DeLaura |
| High School | Viera |
| ADDITIONAL DETAILS | |
| AIR | Ceiling Fan(s), Central Air, Electric |
|---|---|
| AIR CONDITIONING | Yes |
| AMENITIES | Maintenance Grounds |
| APPLIANCES | Dishwasher, Gas Range, Gas Water Heater, Microwave, Refrigerator, Tankless Water Heater |
| AREA | 217 - Viera West of I 95 |
| CONSTRUCTION | Block, Frame, Stucco |
| GARAGE | Yes |
| HEAT | Central, Electric |
| HOA DUES | 450|Quarterly |
| INTERIOR | Breakfast Bar, Ceiling Fan(s), Eat-in Kitchen, Kitchen Island, Open Floorplan, Pantry, Walk-In Closet(s) |
| LOT | 0.25 acre(s) |
| LOT DESCRIPTION | Sprinklers In Front, Sprinklers In Rear |
| PARKING | Electric Vehicle Charging Station(s), Garage |
| POOL | Yes |
| POOL DESCRIPTION | Heated, Community, Gas Heat, In Ground, Waterfall |
| SEWER | Public Sewer |
| STORIES | 2 |
| SUBDIVISION | Trasona |
| TAXES | 7162.1 |
| UTILITIES | Natural Gas Available, Electricity Connected, Natural Gas Connected, Water Connected |
| VIEW | Yes |
| VIEW DESCRIPTION | Pool |
| WATER | Public |
TOTAL MONTHLY PAYMENT
| SATELLITE VIEW |
| / | |
Listing information is deemed reliable, but not guaranteed.
Copyright 2024 - Space Coast Association of REALTORS, Inc. All rights reserved
Properties marked with the Broker Reciprocity icon are provided courtesy of the Brevard County Broker Reciprocity Database
![]()
This IDX solution is (c) Diverse Solutions 2024.
