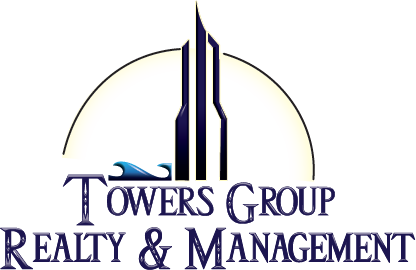|
Welcome to this stunning home in the sought-after Gated Summit of Sawgrass; a Suntree/Sawgrass HOA community! As you step inside, you're greeted by an inviting open floor plan with high ceilings and a split bedroom layout, providing both space and privacy. Natural light floods the home through numerous windows, creating a bright and airy atmosphere. The heart of the home is the spacious kitchen, complete with an eat-in area, perfect for casual dining or entertaining guests. Tile flooring flows throughout, adding to the home's elegance and ease of maintenance. The master bedroom is a true retreat, featuring double sinks, a large soaking tub, a separate shower, and a walk-in closet. Step outside to the screened lanai, which has been extended to provide ample space for outdoor living and dining. Relax and enjoy the peaceful surroundings of the beautifully landscaped garden area that backs to a serene preserve. This home offers maintenance-free living, as the HOA fees cover all lawn care. include a clubhouse, community pool, and workout room. Conveniently located near shops, with easy access to beaches and I-95, this home offers the perfect blend of comfort, convenience, and resort-style living. Schedule your showing today and make this your new oasis in Sawgrass of Suntree!
| DAYS ON MARKET | 3 | LAST UPDATED | 5/2/2024 |
|---|---|---|---|
| TRACT | Sawgrass at Suntree Phase 4 | YEAR BUILT | 2004 |
| COMMUNITY | 218 - Suntree S of Wickham | GARAGE SPACES | 2.0 |
| COUNTY | Brevard | STATUS | Active |
| PROPERTY TYPE(S) | Single Family |
| Elementary School | Suntree |
|---|---|
| Jr. High School | DeLaura |
| High School | Viera |
| ADDITIONAL DETAILS | |
| AIR | Central Air |
|---|---|
| AIR CONDITIONING | Yes |
| AMENITIES | Maintenance Grounds |
| APPLIANCES | Dishwasher, Disposal, Electric Range, Microwave, Refrigerator |
| AREA | 218 - Suntree S of Wickham |
| CONSTRUCTION | Block, Concrete, Stucco |
| GARAGE | Yes |
| HEAT | Central |
| HOA DUES | 155|Monthly |
| INTERIOR | Breakfast Bar, Built-in Features, Eat-in Kitchen, Open Floorplan, Pantry, Vaulted Ceiling(s), Walk-In Closet(s) |
| LOT | 6534 sq ft |
| LOT DESCRIPTION | Other |
| PARKING | Attached, Garage, Garage Door Opener |
| POOL | Yes |
| POOL DESCRIPTION | Community, In Ground |
| SEWER | Public Sewer |
| STORIES | 1 |
| SUBDIVISION | Sawgrass at Suntree Phase 4 |
| UTILITIES | Cable Available, Electricity Available, Sewer Connected, Water Connected |
| WATER | Public |
TOTAL MONTHLY PAYMENT
| SATELLITE VIEW |
| / | |
Listing information is deemed reliable, but not guaranteed.
Copyright 2024 - Space Coast Association of REALTORS, Inc. All rights reserved
Properties marked with the Broker Reciprocity icon are provided courtesy of the Brevard County Broker Reciprocity Database
![]()
This IDX solution is (c) Diverse Solutions 2024.
