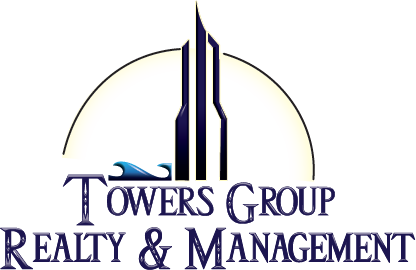|
Oh, welcome to Viera, where the sun's always shining, in this Melody floorplan, where dreams are aligning. A pool, you say? Well, isn't that swell, because who needs a beach when you have that nice pool...? What were you expecting that line to rhyme?
This home boasts a stunning kitchen flowing into the café and a great room, ideal for entertaining and epic karaoke nights. Upgrades include designer espresso cabinets, quartz countertops, wood-look tile, 8' interior doors, and water views for days. Additionally, residents gain exclusive access to Addison Village amenity center, featuring pools, tennis courts, and more for a resort-style living experience.
| DAYS ON MARKET | 11 | LAST UPDATED | 4/26/2024 |
|---|---|---|---|
| TRACT | Trasona | YEAR BUILT | 2018 |
| COMMUNITY | 217 - Viera West of I 95 | GARAGE SPACES | 2.0 |
| COUNTY | Brevard | STATUS | Active |
| PROPERTY TYPE(S) | Single Family |
| Elementary School | Quest |
|---|---|
| Jr. High School | DeLaura |
| High School | Viera |
| ADDITIONAL DETAILS | |
| AIR | Ceiling Fan(s), Central Air |
|---|---|
| AIR CONDITIONING | Yes |
| AMENITIES | Maintenance Grounds |
| APPLIANCES | Dishwasher, Disposal, Gas Range, Microwave, Refrigerator, Tankless Water Heater |
| AREA | 217 - Viera West of I 95 |
| CONSTRUCTION | Block, Concrete, Stucco |
| GARAGE | Yes |
| HEAT | Central, Electric |
| HOA DUES | 475|Quarterly |
| INTERIOR | Breakfast Bar, Built-in Features, Ceiling Fan(s), Eat-in Kitchen, Kitchen Island, Open Floorplan, Pantry, Smart Thermostat, Walk-In Closet(s) |
| LOT | 10019 sq ft |
| LOT DESCRIPTION | Cleared, Sprinklers In Front, Sprinklers In Rear, Waterfront |
| PARKING | Attached, Garage, Garage Door Opener |
| POOL | Yes |
| POOL DESCRIPTION | Community, In Ground, Screen Enclosure |
| SEWER | Public Sewer |
| STORIES | 1 |
| STYLE | Ranch, Traditional |
| SUBDIVISION | Trasona |
| TAXES | 5309.19 |
| UTILITIES | Natural Gas Available, Cable Available, Cable Connected, Electricity Connected, Natural Gas Connected, Sewer Connected, Water Connected |
| VIEW | Yes |
| VIEW DESCRIPTION | Lake, Pond |
| WATER | Public |
| WATERFRONT | Yes |
| WATERFRONT DESCRIPTION | Lake Front, Pond |
TOTAL MONTHLY PAYMENT
| SATELLITE VIEW |
| / | |
Listing information is deemed reliable, but not guaranteed.
Copyright 2024 - Space Coast Association of REALTORS, Inc. All rights reserved
Properties marked with the Broker Reciprocity icon are provided courtesy of the Brevard County Broker Reciprocity Database
![]()
This IDX solution is (c) Diverse Solutions 2024.
