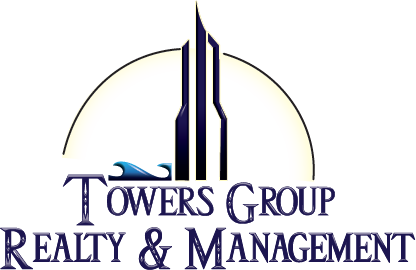|
Welcome to Westbrooke, one of West Melbourne's most sought after communities. Here you will find this well manicured, open floorplan with 4 bedrooms, 3 full bathrooms and a 2 car garage. This home sits on a quiet cul-de-sac backing up to a preserve. Relax and enjoy in the screened, expanded outdoor living space and a trussed screened porch. Roof is new in 2018, the AC is 2015. Tile and vinyl plank floors throughout with granite kitchen counters, 9'4'' ceilings throughout. Recent updates include upscale master bathroom with double sinks and soaking tub with separate oversized shower, Granite kitchen counters. Enjoy the oversized community pool and comfort of strolling the community's lighted sidewalks. Very close to Meadowlane Intermediate Elementary, Meadowlane Elementary and Central Middle School as well as all shopping, restaurants, Interstate 95 and just 8 miles from Brevard's pristine coastline.
| DAYS ON MARKET | 2 | LAST UPDATED | 10/20/2025 |
|---|---|---|---|
| TRACT | Westbrooke Phase VII Replat of Lots 5 6 and 7 of F | YEAR BUILT | 2003 |
| COMMUNITY | 331 - West Melbourne | GARAGE SPACES | 2.0 |
| COUNTY | Brevard | STATUS | Active |
| PROPERTY TYPE(S) | Single Family |
| Elementary School | Meadowlane |
|---|---|
| Jr. High School | Central |
| High School | Melbourne |
| ADDITIONAL DETAILS | |
| AIR | Ceiling Fan(s), Central Air, Electric |
|---|---|
| AIR CONDITIONING | Yes |
| AMENITIES | Maintenance Grounds |
| APPLIANCES | Dishwasher, Disposal, Electric Range, Electric Water Heater, Microwave, Plumbed For Ice Maker, Refrigerator, Washer |
| AREA | 331 - West Melbourne |
| CONSTRUCTION | Block, Stucco |
| GARAGE | Yes |
| HEAT | Central, Electric |
| HOA DUES | 125|Quarterly |
| INTERIOR | Breakfast Bar, Built-in Features, Ceiling Fan(s), Eat-in Kitchen, Entrance Foyer, Open Floorplan, Pantry, Vaulted Ceiling(s), Walk-In Closet(s) |
| LOT | 5663 sq ft |
| LOT DESCRIPTION | Cul-de-Sac, Sprinklers In Front, Sprinklers In Rear |
| PARKING | Attached, Garage Door Opener, Off Street, Garage |
| SEWER | Public Sewer |
| STORIES | 1 |
| STYLE | Traditional |
| SUBDIVISION | Westbrooke Phase VII Replat of Lots 5 6 and 7 of F |
| TAXES | 3916.74 |
| UTILITIES | Cable Available, Cable Connected, Electricity Connected, Sewer Connected, Water Connected |
| VIEW | Yes |
| VIEW DESCRIPTION | Trees/Woods |
| WATER | Public |
| ZONING | Residential |
TOTAL MONTHLY PAYMENT
| SATELLITE VIEW |
| / | |
Listing information is deemed reliable, but not guaranteed.
Copyright 2025 - Space Coast Association of REALTORS, Inc. All rights reserved
Properties marked with the Broker Reciprocity icon are provided courtesy of the Brevard County Broker Reciprocity Database
![]()
This IDX solution is (c) Diverse Solutions 2025.
